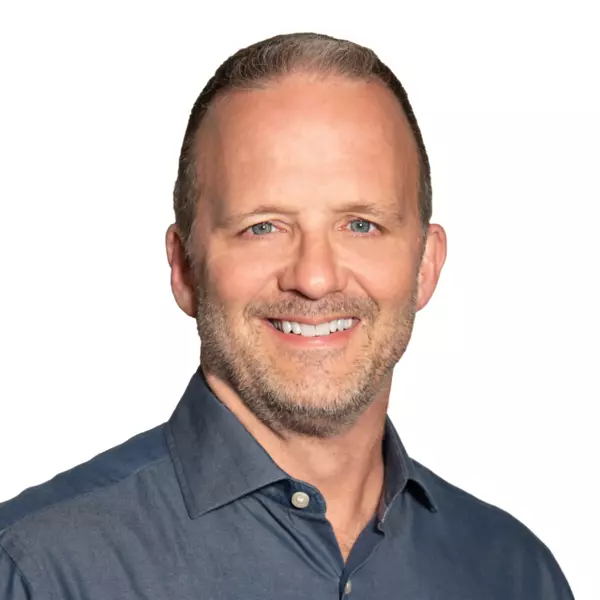$540,000
$574,000
5.9%For more information regarding the value of a property, please contact us for a free consultation.
27458 Felicity Lane Daphne, AL 36526-8655
4 Beds
3 Baths
2,760 SqFt
Key Details
Sold Price $540,000
Property Type Single Family Home
Sub Type Craftsman
Listing Status Sold
Purchase Type For Sale
Square Footage 2,760 sqft
Price per Sqft $195
Subdivision French Settlement
MLS Listing ID 381654
Sold Date 09/22/25
Style Craftsman
Bedrooms 4
Full Baths 3
Construction Status Resale
HOA Fees $41/ann
Year Built 2016
Annual Tax Amount $2,494
Lot Size 0.394 Acres
Property Sub-Type Craftsman
Property Description
Welcome to this beautifully maintained 4-bedroom, 3-bath home nestled in the French Settlement neighborhood. As you enter, you're greeted by a flexible space to your right— home office, formal dining, or playroom. The home features an open-concept living area that flows seamlessly into a thoughtfully designed kitchen, complete with ample storage, a Bertazzoni stove, a custom-built pantry, and an adjacent laundry room for added convenience. Two spacious bedrooms and a full bathroom are located to the left of the living area, each featuring built-in closets and additional storage space. The primary suite and a fourth bedroom with a third full bath offer privacy and versatility. Step outside to enjoy a huge covered back porch, fire pit, and professionally landscaped yard adorned with blooming crepe myrtles. The fully fenced backyard whether for pets and outdoor entertaining. This home effortlessly combines functionality with charm and to add the security of having a whole house generator—schedule your showing today! Buyer to verify all information during due diligence.
Location
State AL
County Baldwin
Area Daphne 1
Zoning Single Family Residence
Interior
Heating Central
Cooling Central Electric (Cool)
Flooring Carpet, Laminate
Fireplaces Number 1
Fireplace Yes
Appliance Dishwasher, Microwave, Gas Range
Exterior
Exterior Feature Irrigation Sprinkler, Termite Contract
Parking Features Double Garage, Automatic Garage Door
Fence Fenced
Pool Community, Association
Community Features Pool - Outdoor
Utilities Available Underground Utilities
Waterfront Description No Waterfront
View Y/N No
View None/Not Applicable
Roof Type Composition
Garage Yes
Building
Lot Description Less than 1 acre
Foundation Slab
Sewer Public Sewer
Water Public
Architectural Style Craftsman
New Construction No
Construction Status Resale
Schools
Elementary Schools Daphne Elementary
Middle Schools Daphne Middle
High Schools Daphne High
Others
HOA Fee Include Common Area Insurance,Maintenance Grounds,Pool
Ownership Whole/Full
Read Less
Want to know what your home might be worth? Contact us for a FREE valuation!

Our team is ready to help you sell your home for the highest possible price ASAP
Bought with Elite RE Solutions, LLC Gulf C
GET MORE INFORMATION






